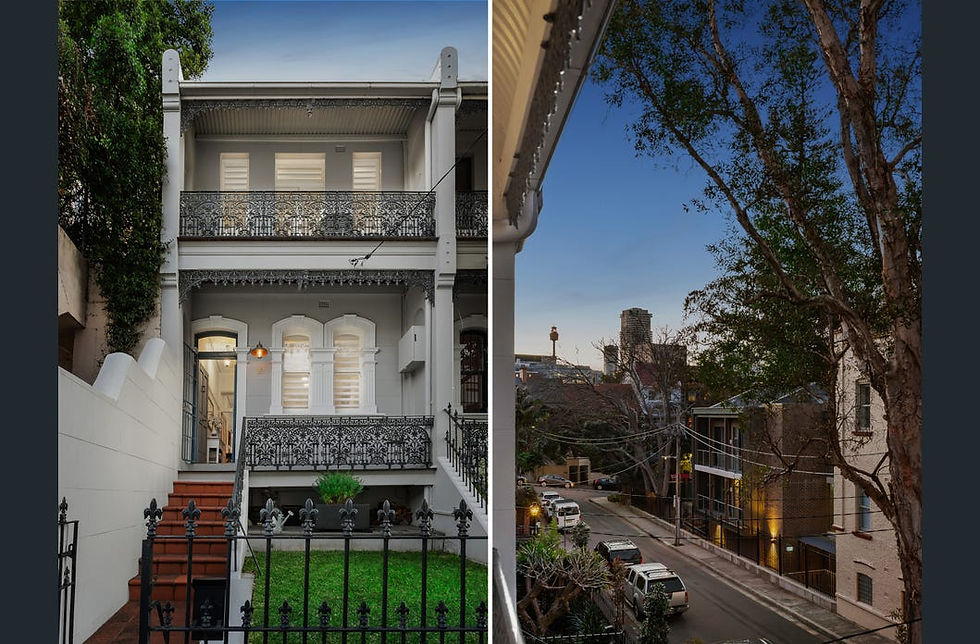DESIGN SOLUTION
Attic Conversion - The biggest change was the attic conversion from a roof space to a lovely guest room with an ensuite. It was a complex three dimensional spatial exercise. To achieve this without changing the roof profile we lowered the rear bedroom ceiling below a bit, and therefore the new attic floor, creating head height in the new attic. We then put in a traditional dormer window facing the back yard. We worked carefully with the three dimensional space available to put in an ensuite, carefully tucked the new staircase between the two rooms below and put a closable door at the bottom of the stairs making the room a ‘proper’ bedroom with privacy.
New kitchen - We combined the two small dark rooms that made up the kitchen and dining space into one lovely open kitchen which has a built-in bench seating area. We designed a lot of beautiful joinery to unify the two spaces and we also disguised a new laundry in the space as well. A new bifold window was added at the side and heritage materials and fittings such as tumbled marble floor tiles were used to give the space warmth and character.
New bathroom - We combined the separate small bathroom and toilet into one large we planned bathroom with a bath at one end and a shower at the other end. Traditional carrara was used for the tiles and vanity benchtop and gold taps and claw foot bath topped off the heritage look.
Study - The rear bedroom was converted to a study with bifold doors to the rear deck. We designed a built-in office in a cupboard with state of the art technology wired into it for remote work.
We also did a general cosmetic upgrade of the house including tasteful paint colours and new traditional slate roof tiles.
ABOUT
Hazel and Rob had a Paddington Terrace that had the usual situation for Sydney, a nice facade and nice front double rooms but dark back areas. The kitchen and bathroom were dark and outdated and they were dysfunctional in their layout. The house also had an unused roof space that would suit an attic conversion perfectly. They wanted a nice study facing the back yard, a new kitchen, bathroom, powder room and an attic with an ensuite for visitors to stay. The house is in a heritage conservation area so the rules are very strict and the roofline could not be changed.

.jpg)
We carefully restored the front of our Paddinton terrace project and highlighted the traditional details around the windows and the balustrade in subtle but distinct colours. It's amazing how you get special views of the city from upper verandahs in the narrow streets of Paddington.
.jpg)
The front two rooms of most Sydney terraces usually don't need much work. Just a coat of paint and polished boards is all that these three metre high rooms needed.

The new kitchen nook with a built in seat that we created in our Paddington terrace house renovation is a great place to sit with friends. We made this long thin space a great place to sit by introducing a bi fold window, heritage lights, tumbled marble floor and new joinery with glass doors and cute copper handles.

We unified two small and dark rooms into a lovely long open kitchen and dining area. The kitchen has heritage materials like tumbled marble floor tiles, farmhouse sink and copper taps. A built in bench seat creates a cosy nook.

Study - The rear bedroom was converted to a study with bifold doors to the rear deck. We designed a built-in office in a cupboard with state of the art technology wired into it for remote work.
The upper level front bedroom of a Sydney terrace house is always great. All we had to do was carefully choose paint colours, the carpet and to repair the cute 110 year old french doors and voila!

Terrace house backyards can be surprisingly intimate and pleasant.

The front two rooms of most Sydney terraces usually don't need much work. Just a coat of paint and polished boards is all that these three metre high rooms needed.
Attic Conversion - The biggest change was the attic conversion from a roof space to a lovely guest room with an ensuite. It was a complex three dimensional spatial exercise. To achieve this without changing the roof profile we lowered the rear bedroom ceiling below a bit, and therefore the new attic floor, creating head height in the new attic. We then put in a traditional dormer window and ensuite.

.jpg)


The new bathroom has carrara marble tiles and vanity top and heritage wall lights, black claw foot bath and gold taps makes the bathroom feel like it was always there in the beautiful terrace house renovation. Attention to detail like gold shower screen patch fittings and window finger pulls makes all the difference.
.jpg)
THE TEAM
As usual we couldn't have done it without the collaboration with the entire highly skilled team and the clients. This includes:
Principal Architect - Danny Broe
Project Architect - Elodie Martin
Interior Designer - Alice Pamment
Builder - Cumberland Building www.Cumberlandbuilding.com.au
Structural Engineer - Hyten Engineering - 0413 863 363
Joiner - Goode by Design
Phtographer: Quincy Productions
Existing House Type: Two Storey Victorian Terrace
Location: Paddington, Sydney









